Fit-out
Are you fitting-out a new office? We can help you with the project from A to Z.
We save you time and effort with the management of several suppliers. We can assume management of the entire project from start to finish, and ensure it is delivered in accordance with your expectations. Our experienced team will handle communication with other partners and supervision of the individual steps. Our team is responsible for ensuring that everything, from the initial project brief to the supply and installation of furnishings, will take place on time, in budget and to the required quality.
With a comprehensive service you save up to 25% on costs.
Fit-out projects are an ideal solution for medium to large-sized companies that required the highest quality from contractors. Thanks to a tried and tested system for managing construction sites and controlling the quality of work and, in cooperation with the customer, carefully preparing the project from the start, we are able to achieve savings of between 5 and 25% of total costs.
1.
Capacity planning
Verifying the necessary rented floor space.
2.
Space planning
The layout of furnishings with regard to work activities.
3.
Design
Draft design of office space.
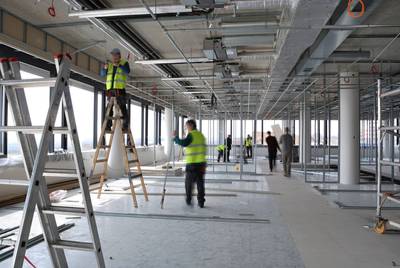
1. Capacity planning
Are you considering moving to a new office and are deciding between several buildings? You don’t know which of the options will be best for your business? You are not sure whether all your employees will fit into the new space? We will help you right from the start with a basic functional and capacity study of one or more buildings to give you a basis on which to make an informed decision about both building and floor space.
2. Space planning
Do you want to achieve maximum utilisation of the new space? Do you need help in negotiations about a future lease agreement?
Together we can specify your ideas as to how the space should work. We will define the layout according to work requirements and specify furniture quantities. We also specify costs for the construction work.
As consultants with many years’ experience we can help you negotiate the best conditions for the future lease.
The result of this phase is the spaceplan.
3. Design
We are interested in the day-to-day operation of your firm. From fundamental things such as capacity of kitchenettes we move on to important details, such as different floor heights in individual rooms, types of flooring, door handles etc. We design and arrange the layout, and calculate the optimum allocation of costs. We take a comprehensive and thorough approach so that the result corresponds to the requirements for ergonomics, efficiency and the often strict requirements regarding corporate identity.
Means of expressing design concept
- partitions
- floor/carpets
- doors
- graphic design
- furniture
- false ceilings
The result is an interior study – the basis for preparing project documentation.
Key space for design
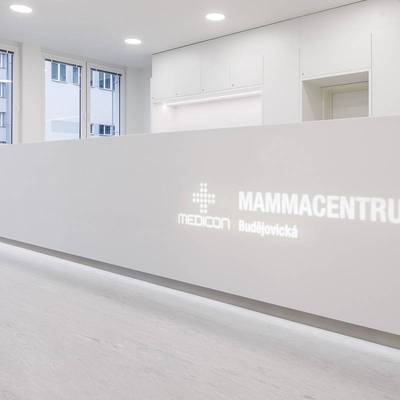 Reception and foyer
Reception and foyer
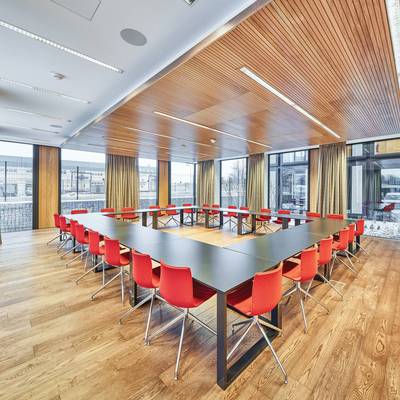 Meeting rooms
Meeting rooms
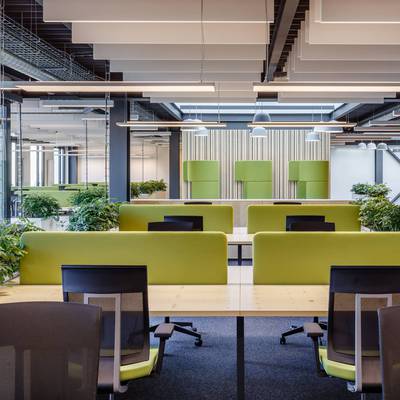 Workstations
Workstations
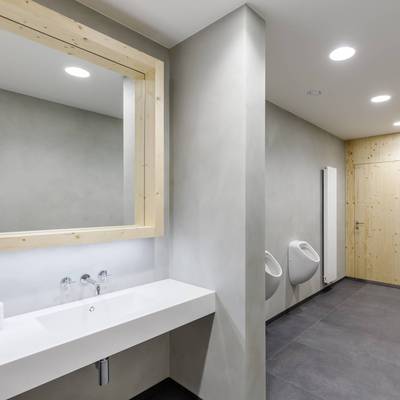 Sanitary facilities
Sanitary facilities
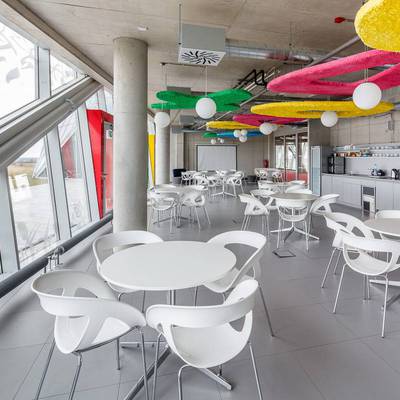 Kitchenettes
Kitchenettes
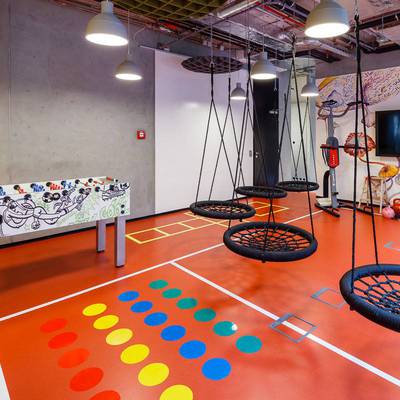 Relax zones
Relax zones
4. Documentation
We prepare project documentation in line with the Building Act and we prepare the documentation necessary for discussions with local planning offices, for pricing of the work and for implementation. The output of this stage is the project documentation and bill of quantities. An itemised budget is also created during this phase.
5. Other activities
We can arrange additional services for you in order to save you time in sourcing suppliers. We work with tried and tested partners and as required we can add local firms and supervise quality. We can arrange everything from direction signage to the graphic design of wallpaper, transfers for glass partitions, deliveries of acoustic panels and the measuring of the office space.
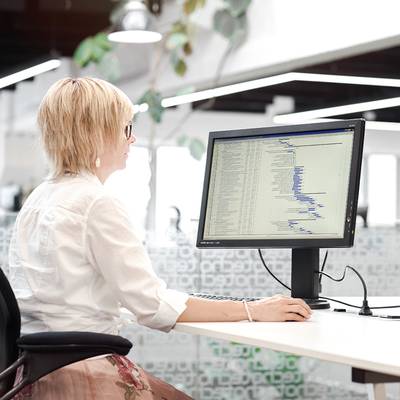
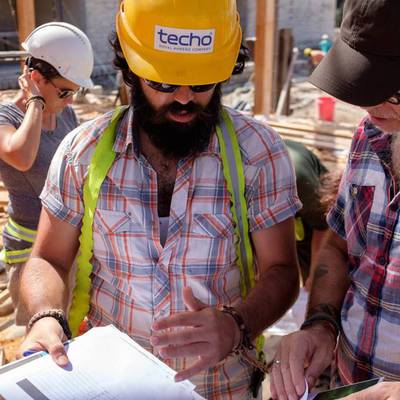
6. Project management
and supervision
When planning orders our experienced project team uses modern tools for drafting detailed Gantt charts so that you will know what will be done when. We work with you on preparing the project brief, we help with the selection of subcontractors, we supervise the construction process (reports from control days), we resolve changes during the course of construction, we communicate with you so you can be sure that everything is running to plan.
To ensure that the final result corresponds to the design, we carefully supervise the construction work.
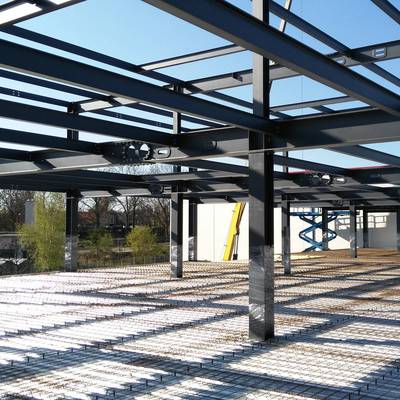
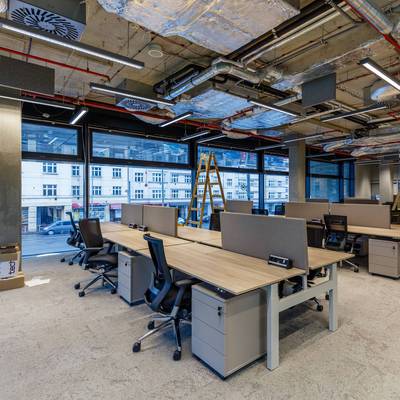
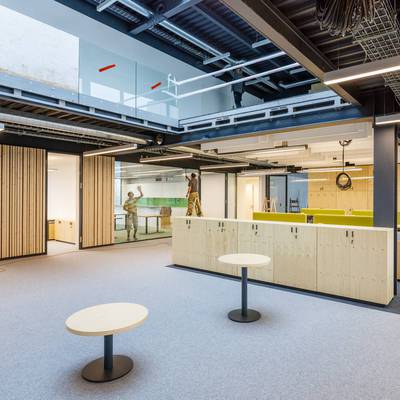
7. Implementation
of construction work
We offer assistance in the implementation of projects from the shell & core stage. We start with the shell and core of a new office building, or with the demolition work in the case of an existing building. In the empty space we first create the outer perimeter according to the given layout and continue with the installation of furnishings.
An advantage of this approach is that together with you we can get as close as possible to your specific idea of the perfect office. As a result we tend to work faster and with lower costs.
8. Interior fittings
and furnishings
Thanks to thirty years of experience we are able to offer a superior approach to your requirements. From workstations to relaxation zones, special acoustic solutions and bespoke fittings, we will always find the best solution for you. We make use of our own modern production facility and an international portfolio of reliable suppliers. Our experienced sales team is at your disposal throughout the project.
9. Aftersales
We are here for you even after the handover of the completed interior. We can organise of your move, through our tried and tested partner, and we take care of the environmentally friendly disposal of old furniture. When you have settled in your new office and find you need some additional furniture, or something needs changing or improving, the same team will be ready to meet your further requirements.