Aecom Warsaw
New design concept
The new offices of American multinational AECOM at a prestigious address on Plac Unii in Warsaw were designed by an experienced team of architects at the firm Tétris. Over a floor space of 1200 square metres, an airy and energetic space was created, which is dominated by the coloured glass partitions.
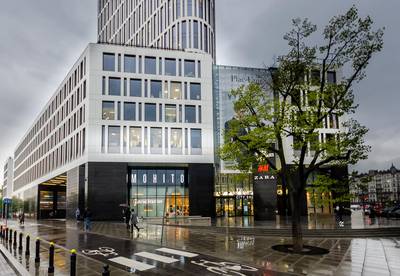 New headquarters of AECOM at a prestigious address on Plac Unii.
New headquarters of AECOM at a prestigious address on Plac Unii.
AECOM is globally focused on the designing, building, financing and operating of infrastructure assets. You will find their projects wherever it is necessary to ensure, for example, clean water supplies or renewable energy. They are involved in the construction of iconic high-rise buildings, the planning of new towns and also the regeneration of damaged environments. They build bridges, tunnels and transit systems. They always look to develop and implement innovative solutions that are sustainable.
AECOM has decided to reflect its core values in its own offices. Their offices should support an agile approach to work, provide the ability to use the space for various different activities during the day, and be accommodating to the different needs of employees. You will find here colourful open-plan spaces, rooms for undisturbed concentration and places for creative work in groups.
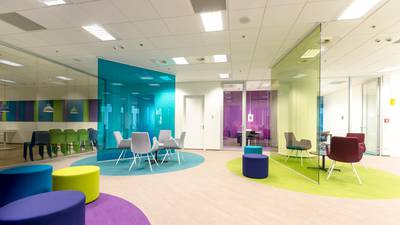
Do you want high quality for an acceptable price?Communicate
The Warsaw offices are a pilot project for a new design concept that is also being applied to other branches across Europe. They tried out corresponding colour schemes, new technical solutions and specific products that satisfy the high requirements for quality, and also fall within the limits offered by the given budget.
An optimum combination was arrived at thanks, above all, to dialog between all parties. Each key decision concerning the robustness of the used materials, design details and also future requirements for maintenance was the subject of discussion, and common agreement was reached on the selected solution.

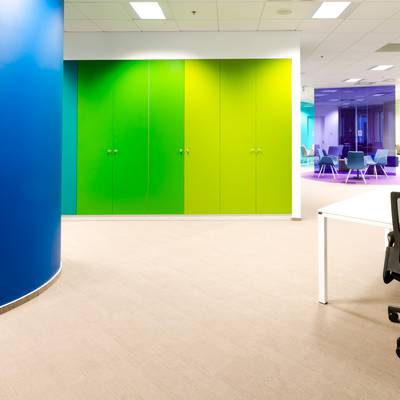
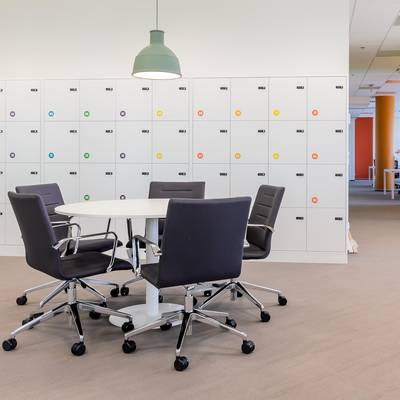
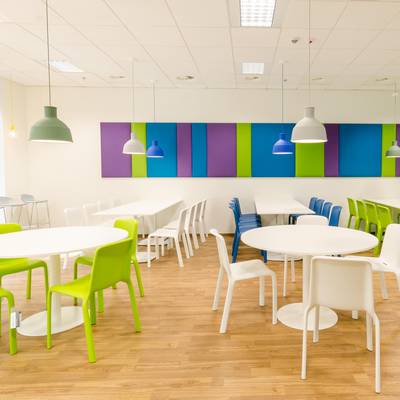
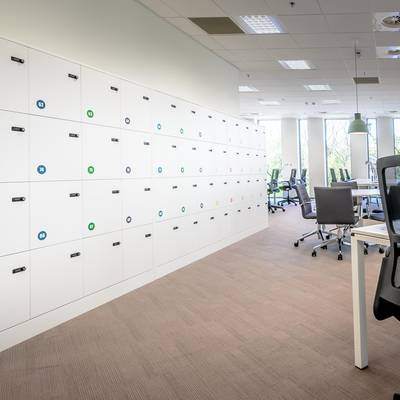
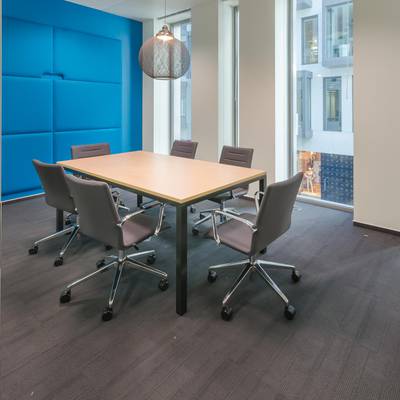
A unified style for other branches
TECHO has already demonstrated several times that it is a reliable partner for projects where it is necessary to deliver in high quality for an acceptable price. We devised and discussed several functional solutions and priced up various options for furnishing the interior, and in the end we supplied all the free standing furniture.
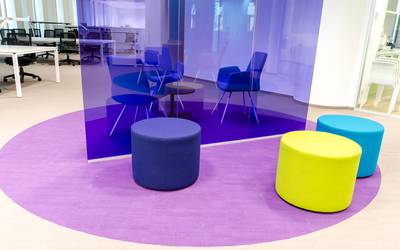
Colour puzzle
The leitmotif of all the new offices became the coloured glass partitions, which were coloured to match colours used in conference rooms and team areas. They symbolically reflect the values of the company, which are based on fair cooperation and transparency in business.
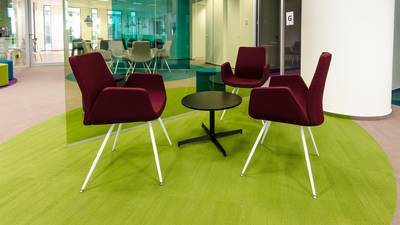
Five shades of perfection
The installation of glass elements is highly demanding. "In order to precisely match the colour of the glass with the floor colour we had, for example, to extend a coloured foil in five different shades between the individual glass layers to obtain the required affect," explains Krzyztof Gruza of Tétris.
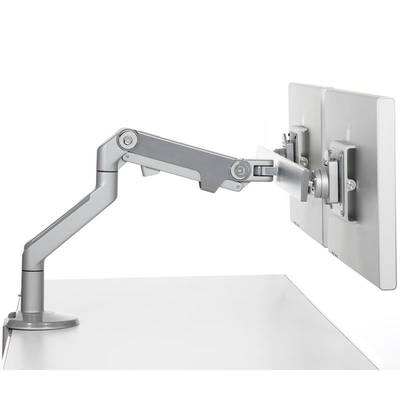
Two screens are better than one
The client’s priority was seating and workstation ergonomics. We therefore applied maximum energy to ensure that employees have the highest quality workstations. For example, for a month and a half we tested the requested double monitor arrangement and on site we prepared a mock-up workstation that employees could try out and comment on. The workstations were then equipped with premium Ahrend chairs from our portfolio.